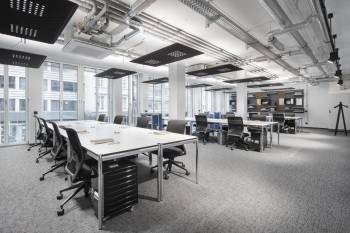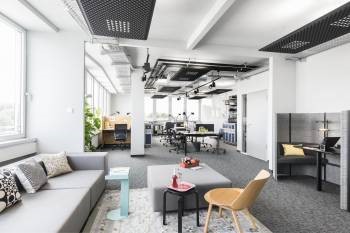For events with style and a fantastic 360° view
Here, in the neighbourhood of the former Kunstpark Ost art scene area, it’s a known fact that this is the place for the most exciting events. From the rooftop terrace, guests can fully enjoy a sensational view of the sun as it sets behind the Alps. This alone will turn your special event into an experience that will be remembered for a long time to come. Whether you are planning a standing reception, exclusive dinner or a networking event – or simply drinking a toast with colleagues after a successful day.
| 1 |
Meet & Move Room 12_II
Size 35 qm
|
|
||
| 2 |
Gesamtfläche 13
Size 601 qm
|
|
||
| 3 |
Meet & Move Room 12_I
Size 35 qm
|
|
||
| 4 |
Arena
Size 243 qm
|
|
||
| 5 |
Coworking Lobby
Size 289 qm
|
|
||
| 6 |
Coworking Lounge
Size 231 qm
|
|
||
| 7 |
Coworking Lounge 13_I
Size 77 qm
|
|
||
| 8 |
Coworking Lounge 13_II
Size 68 qm
|
|
||
| 9 |
Dachterrasse
Size 100 qm
|
|
||
| 10 |
Fireside Room
Size 27 qm
|
|
||
| 11 |
Focus Room I
Size 8 qm
|
|
||
| 12 |
Focus Room II
Size 10 qm
|
|
||
| 13 |
Meet & Move Room 12_III
Size 46 qm
|
|
||
| 14 |
Meet & Move Room 6_I
Size 48 qm
|
|
||
| 15 |
Tagesbüro I
Size 13 qm
|
|
||
| 16 |
Tagesbüro II
Size 13 qm
|
|
||
| 17 |
Training Room 13_I
Size 174 qm
|
|
||
| 18 |
Training Room 13_II
Size 69 qm
|
|
||
| 19 |
Training Room 13_III
Size 59 qm
|
|
||
| 20 |
Training Room 13_IV
Size 44 qm
|
|
||
| 21 |
Training Room 13_V
Size 44 qm
|
|
||
| 22 |
Training Room 13_VI
Size 68 qm
|
|
||
| 23 |
Work Lab 12_I
Size 68 qm
|
|
||
| 24 |
Work Lab 12_I+II
Size 114 qm
|
|
||
| 25 |
Work Lab 12_II
Size 46 qm
|
|
||
| 26 |
Work Lab 12_III
Size 46 qm
|
|
||
| 27 |
Work Lab 12_I-III
Size 160 qm
|
|
||
| 28 |
Work Lab 12_II+III
Size 93 qm
|
|
New Work in the \'Werksviertel\' district coming in 2019!
In spring 2019, we will be opening our 5th Munich location in the new ATLAS office ensemble close to the Ostbahnhof station in the up-and-coming “Werksviertel” district. On a total of 9 floors and 8,400 sq m, we will be providing the movers and shakers of tomorrow with flexible offices and corporate co-working expanses for project teams, multi functional meeting spaces and conference areas with a 360° panorama. From the spectacular event expanses and two rooftop terraces the view will extend all the way to the Alps and the stylish DO Café will provide an inviting option for a lunch break or a place to network with others.
The ATLAS high-rise marks the emergence of a distinctive, architecturally exciting highlight that is thematically oriented on Greek mythology, symbolized by the sphere on the roof of the office complex, and boasting a prominent location with excellent transportation access.
 MICE Service Group
MICE Service Group













