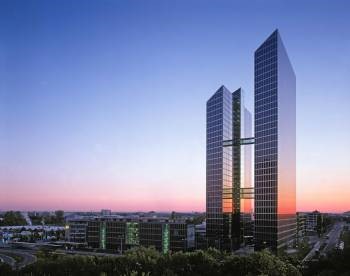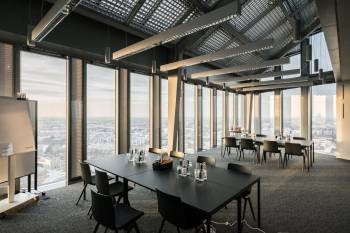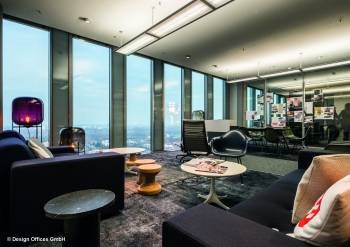On the 32th and 19th floor of the Highlight Towers, the Work Lab, DO Eatery and the adjacent conference rooms are the highest locations in Munich for hosting conferences and events, offering space for up to 200 guests. The area is ideal for hosting premium events such as prize award ceremonies, conferences or evening functions. Inspired by the style of a New York penthouse apartment, unique furniture pieces and high quality materials were used in the interior design. The view of the sunset and the Alps are the highlight of any event.
| 1 |
Training Room 31_I (31. OG)
Size 71 qm
|
|
||
| 2 |
Training Room 31_II (31. OGe)
Size 57 qm
|
|
||
| 3 |
Training Room 31_I+II (31. OG)
Size 128 qm
|
|
||
| 4 |
Training Room 31_III (31. OG)
Size 44 qm
|
|
||
| 5 |
Training Room 31_IV (31. OG)
Size 67 qm
|
|
||
| 6 |
Fireside Room (31. OG)
Size 30 qm
|
|
||
| 7 |
Meet & Move Room 31_I (31. OG)
Size 37 qm
|
|
||
| 8 |
Meet & Move Room 31_II (31. OG)
Size 49 qm
|
|
||
| 9 |
Training Room 32_I (32. OG)
Size 85 qm
|
|
||
| 10 |
Training Room 32_II (32. OG)
Size 43 qm
|
|
||
| 11 |
Training Room 32_III (32. OG)
Size 34 qm
|
|
||
| 12 |
Work Lab
Size 246 qm
|
|
 MICE Service Group
MICE Service Group










