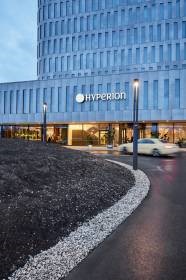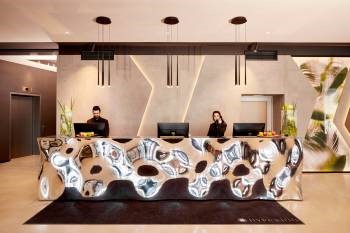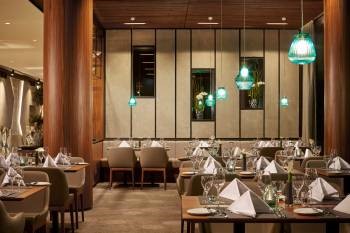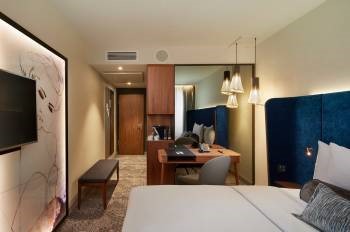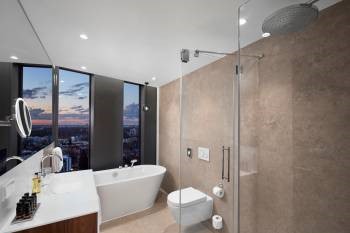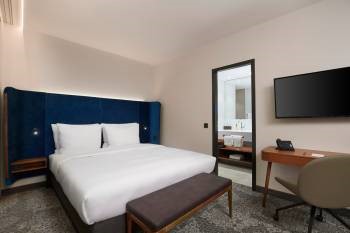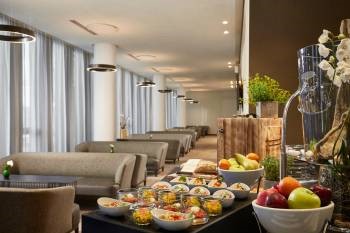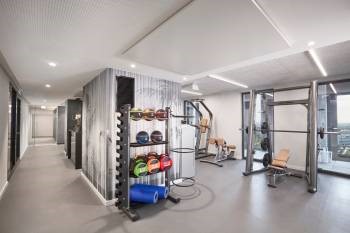As a high-standard business hotel Hyperion Hotel München has a generous events area to offer covering 700 square metres. The 6 conference rooms on the first floor provide space for up to 300 participants, depending on preferred seating and layout, and cover a total area of about 435 square metres. It goes without saying that that the facility is fitted with state-of-the-art conference equipment and has catering options which can be tailored for your event, ranging from light refreshments to a fully-fledged menu.
You will be able to consult the expert Hyperion Hotel München team about everything to discuss your wishes, ideas and the program for the event: This way your event will be a success!
At the same time you can reserve a room in the Hyperion Hotel Munich, to allow them to have a stress-free time during the conference.
It is particularly important to us that your colleagues and clients feel happy with us. For this reason, things like good transport connections to our business hotel as well as quick routes between our function rooms are crucial for us. In addition to the good accessibility by public transport, the Hyperion Hotel München provides more than 130 parking spaces.
| 1 |
Wallberg
Size 47 qm
|
|
||
| 2 |
Rotwand
Size 77 qm
|
|
||
| 3 |
Wendelstein
Size 122 qm
|
|
||
| 4 |
Herzogstand
Size 55 qm
|
|
||
| 5 |
Heimgarten
Size 55 qm
|
|
||
| 6 |
Watzmann
Size 79 qm
|
|
||
| 7 |
Foyer 1
Size 80 qm
|
|
||
| 8 |
Foyer 2
Size 70 qm
|
|
||
| 9 |
Wendelstein+Herzogstand
Size 177 qm
|
|
||
| 10 |
Wendelstein+Herzogstand+Heimgarten
Size 232 qm
|
|
||
| 11 |
Wendelstein+Herzogstand+Heimgarten+Watzmann
Size 310 qm
|
|
||
| 12 |
Herzogstand+Heimgarten
Size 110 qm
|
|
||
| 13 |
Herzogstand+Heimgarten+Watzmann
Size 189 qm
|
|
||
| 14 |
Heimgarten+Watzmann
Size 134 qm
|
|
The Hyperion Hotel München is located in the redesigned “Bogenhausener Tor” city complex with architectural accents not far from the “Prinzregentenplatz”. Consisting of four “towers” with its protruding ground floor and an innovative facade design as a moss wall, both aesthetic and ecological aspects are incorporated.
The Hyperion Hotel is just under four kilometres from the city centre, you can get to the exhibition centre by car in just under ten minutes - ideal for those on a city break or guests on business with companies in the vicinity. The Hyperion Hotel Munich has over 130 parking spaces for cars on its premises.
As a guest in the Hyperion Hotel, you have a choice between luxury, business and panorama rooms or our studios tailored to more specific requirements. All rooms have modern luxury fittings that leave nothing to be desired.
These fittings include beds with wellness-tops as well as smoothly adjustable air-conditioning units, but also wash rooms with underfloor heating and rainforest showers. Other furnishings include designer armchairs, a desk, safe and minibar. Facilities available for you to use include WiFi, Sky-Sport TV ,premium cosmetic articles and the fitness gym. All rooms provide you with a kettle and an exclusive selection of teas, along with a coffee-/ espresso machine. Some business rooms have a bath tub. The studio rooms have their own balcony and a cosy seating corner with sofa. Use of the mini-bar is also included in this room category.
Treat yourself in the hotel\'s own restaurant which offers space for around 350 guests. You can marvel at the chefs\' superb ability, and the front-cooking allows you to watch your ordered dishes being prepared. If you fancy a bit of time-out with your colleagues or a sociable evening out, the bar is just the place for that.
As a business hotel, the Hyperion Hotel Munich has a spaciously laid-out conference area with around 700m². Occupying a total of 435 square metres, the six function rooms offer sufficient space for 300 people. Plan your event with the help of the team and make it an all-round success.
 MICE Service Group
MICE Service Group
